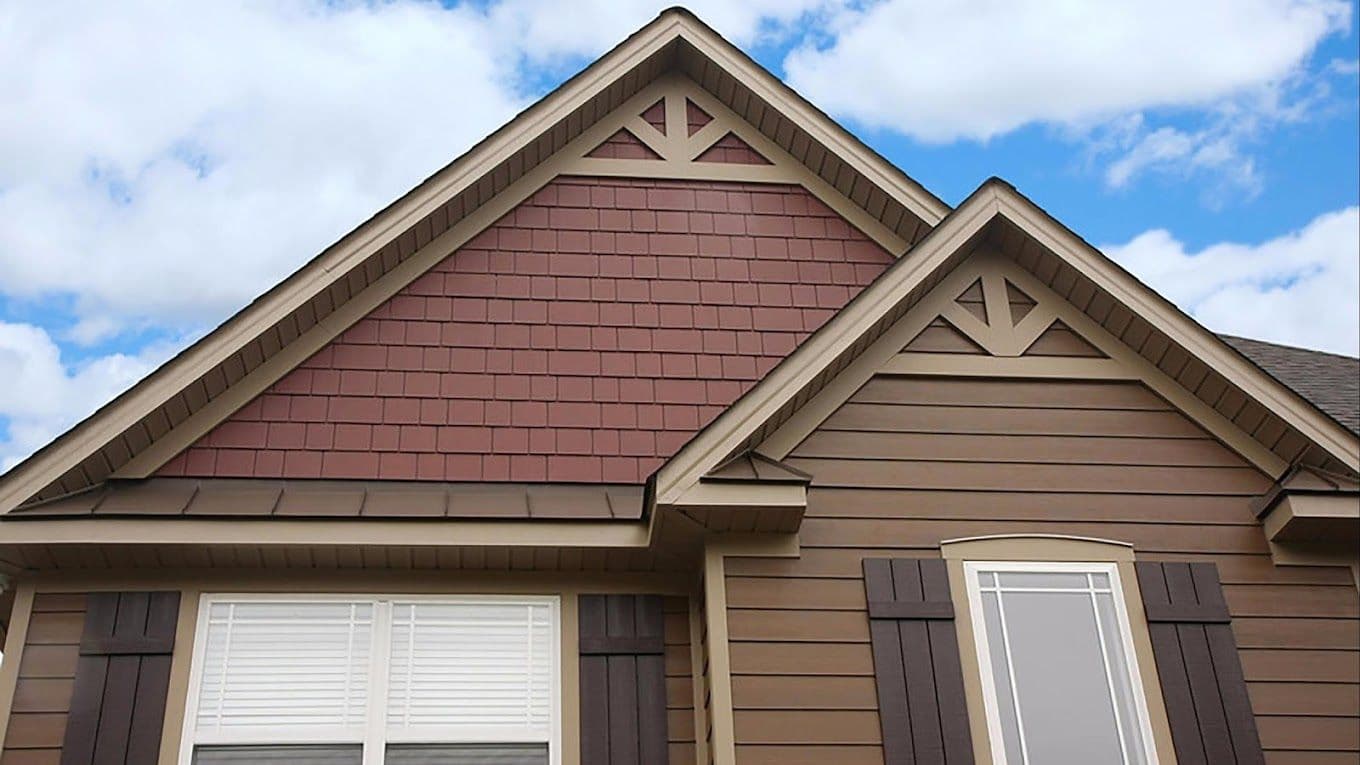The Deck that Defies Gravity – Adams Case Study
CASE STUDY | Decking |
-1920x1280.jpg&w=3840&q=75&dpl=dpl_EdRZ7eWuGiQXg3uW7YpaA2DZXoAh)
To say this job was a challenge would be an understatement.
Our crew had to channel their creative side to pull this job off. We want to share some of the obstacles we faced during this project, phase by phase, and show you how we overcame them to give the Adams family a deck they can be proud of!
Phase 1: Engineering & Cost
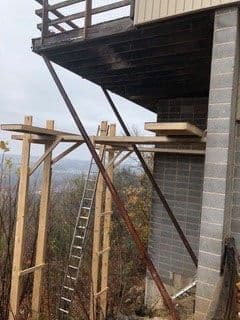
The first step to building the perfect deck for the Adams was figuring out how to get a deck 30 ft. off the ground and attach it to the house. Our team worked with T.P. engineering to calculate if this job was even possible, and how much it might cost to execute. We needed to find a way to build a deck that could not only support the live load, but the sheer load as well, to determine the total weight that the deck could hold when the job was complete.
PHASE 2: SCAFFOLDING
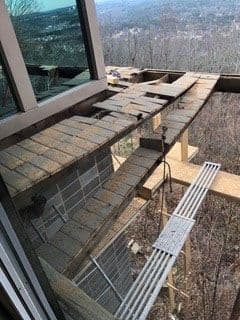
Once we decided that this project was doable, we had to figure out a way to provide safe and practical scaffolding for our team, meaning we needed to figure out a way to give our crew safe access to this deck without interfering with the process in the later stages of construction, like raising the support beams. We were able to design scaffolding that kept our team secure, but also allowed for smooth production moving forward.
PHASE 3: DEMO
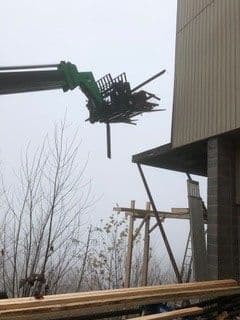
In order to safely tear down the existing deck, we had to work from the top down, removing the railing first and working our way to the old support beams. Our team used a shooting boom forklift to separate the deck from the house.
During the demolition, we ran into an unforeseen issue. Due to the age and installation of the old deck, we discovered rotted wood that could have potentially resulted in collapse of the original deck if it had gone undiscovered. When Durante built the new framing, we installed galvanized flashing to prevent future rotting.
PHASE 4: MATERIALS DELIVERED
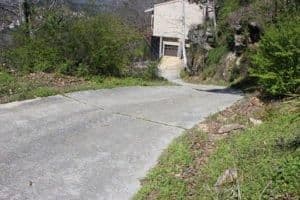
We had two main issues when it came to the materials for the deck. The first was that the driveway was too steep (about a 40% slope) for the delivery truck to drop off materials on the job site. Consequently, the materials were placed on a concrete slab at the top of the driveway, which was about 45 feet from the home. The crew strategically maneuvered the forklift down a steep, curvy driveway to bring the decking supplies closer to the home for more efficient installation. But it wasn’t easy. See pictures below.
PHASE 5: FRAMING
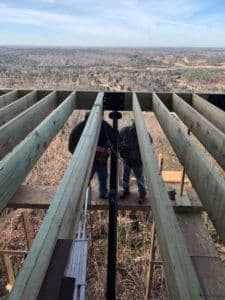
Not only was the framing process taking place 30 feet in the air, but our crew also had to endure snow, 30 mile an hour wind gusts, and bitter cold. With the house being on the side of a mountain, there was hardly any protection from the elements. Over all, it took about 2 weeks to properly frame this deck.
Minimum code requires 2x12s spaced at 16in. on center. Minimum code also requires for residential homes to support 40 lbs. per square foot, while commercial code requires 100 lbs. per square foot. However, we placed 2x10s spaced at 12in. on center to support more than 200 lbs. per square feet. The purpose for this over-engineering was to accommodate for future additions like a screen room. without having to rebuild the deck to support more weight.
PHASE 6: STRUCTURAL STEEL
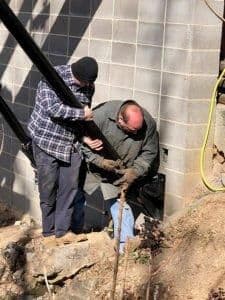
Due to the complex nature of this project, we had to brainstorm several different ways to properly support the deck from the top and bottom.
For the bottom, where the structural steel connected to the home, our team had to fill in the existing cinder blocks below the slab with concrete for a solid structure to support the deck. For the top, Durante had to custom build angle supports for the support posts to connect to the deck properly. To get the steel posts in the required 45° angle, the crew used an electric wench to safely raise the steel posts in place.
In order to get the deck perfectly level, the upper connection of the steel structure had a threaded eye bolt that could lower or heighten the deck.
PHASE 7: DECKING FLOOR
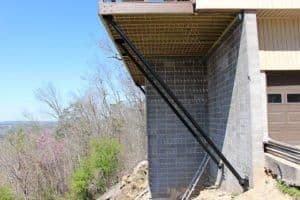
Because this house did not have access directly to the deck, our crew had to use the forklift to get the materials to the site and raise them to the framing structure for installation. Because this deck was 30ft off the ground, traditional deck board installation was impossible.
PHASE 8: HAND-RAILS
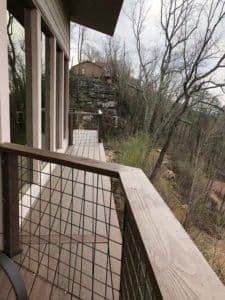
Typically, Durante does not offer custom hand-railing. However, for this particular project we wanted extra security for the rails because of the deck’s height. Our crew used 4×4 posts supported by Titan wood post anchors that were secured to 2×8 joists through the decking boards. We also used a welded wire fabric in a 4×4 pattern between posts, secured with S clips.
PHASE 9: DEMO SCAFFOLDING
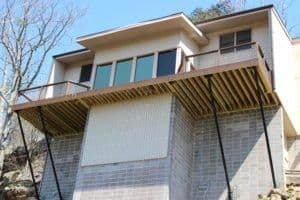
After the deck installation was complete, only a few things remained before the project was finished. Our crew had to remove the scaffolding without damaging the finished product. We also needed inspections by T.P. Engineering to make sure the supports were installed properly, and the city of Hoover to make sure the deck was safe and secure for the customer’s enjoyment.
The last step was to clean any debris left over by our crew.
PHASE 10: COMPLETION
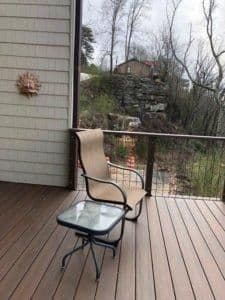
After several weeks of obstacles and difficult weather, and no shortage of challenges, our Durante composite deck was finished. From implementation to the final product, this project was a great learning experience for everyone involved. Everyone here at Durante welcomes theses types of challenges and celebrate the victories of overcoming difficult situations such as this one.
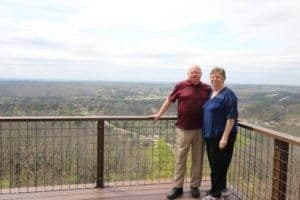
We thank Cara and Tom Adams for trusting us with their decking project and for allowing us to showcase their home in this case study.
Check out more images from the Adams project below. Contact us today to talk about your new deck!
CUSTOMER REFERRAL PROGRAM
Refer a customer and you’ll get a $100 gift card.
Refer 7 customers and you get
$5,000!
“Some restrictions may apply. See Design Expert for details”

Featured Customer Review
We love our new sunroom! Our expectations have been exceeded! Jack was very pleasant to work with. He managed the job from start to finish very well. Everything took place as scheduled and was done in a timely manner. John and his crew did a very thorough job. They were punctual and clean throughout the entire process. The workmanship is impeccable. We couldn’t be more pleased!
ENTRUST YOUR HOME TO DURANTE HOME EXTERIORS
At Durante Home Exteriors, our mission is very simple. We want to help YOU. Your goals are our goals. We want your home to be more beautiful and low maintenance than ever before. At Durante, you’ll find a group of people passionate about offering better service, better quality, and better value to you than any other home improvement company out there. Period.
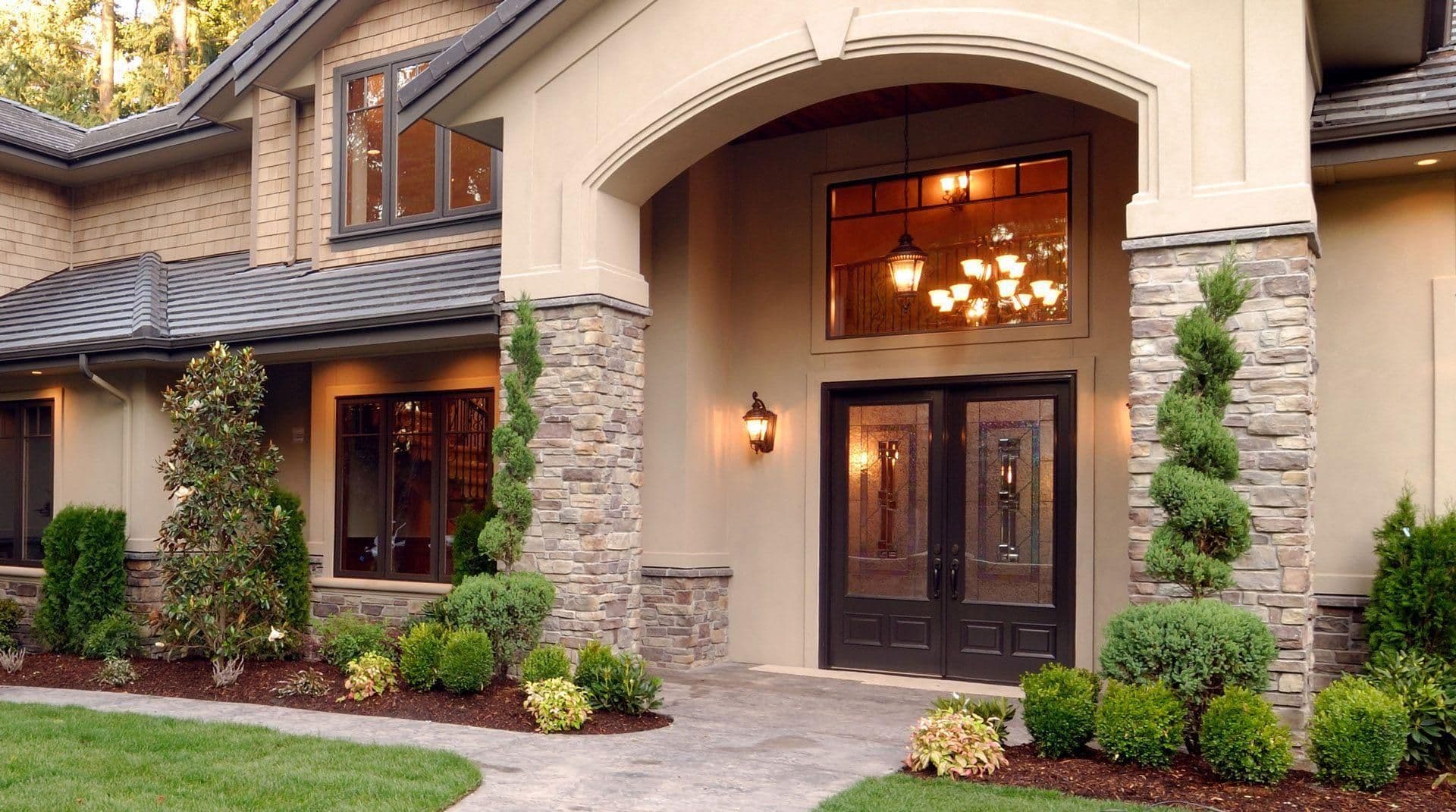
YOU CAN EXPECT US TO EXCEED YOUR EXPECTATIONS.
At Durante, our first priority is to provide you with the absolute best in craftsmanship and professionalism. Why? Because your home is a lifetime investment and you deserve to work with a locally owned and operated contractor you can trust, from start to finish.
Awards & Recognition





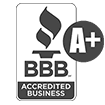
Project Gallery
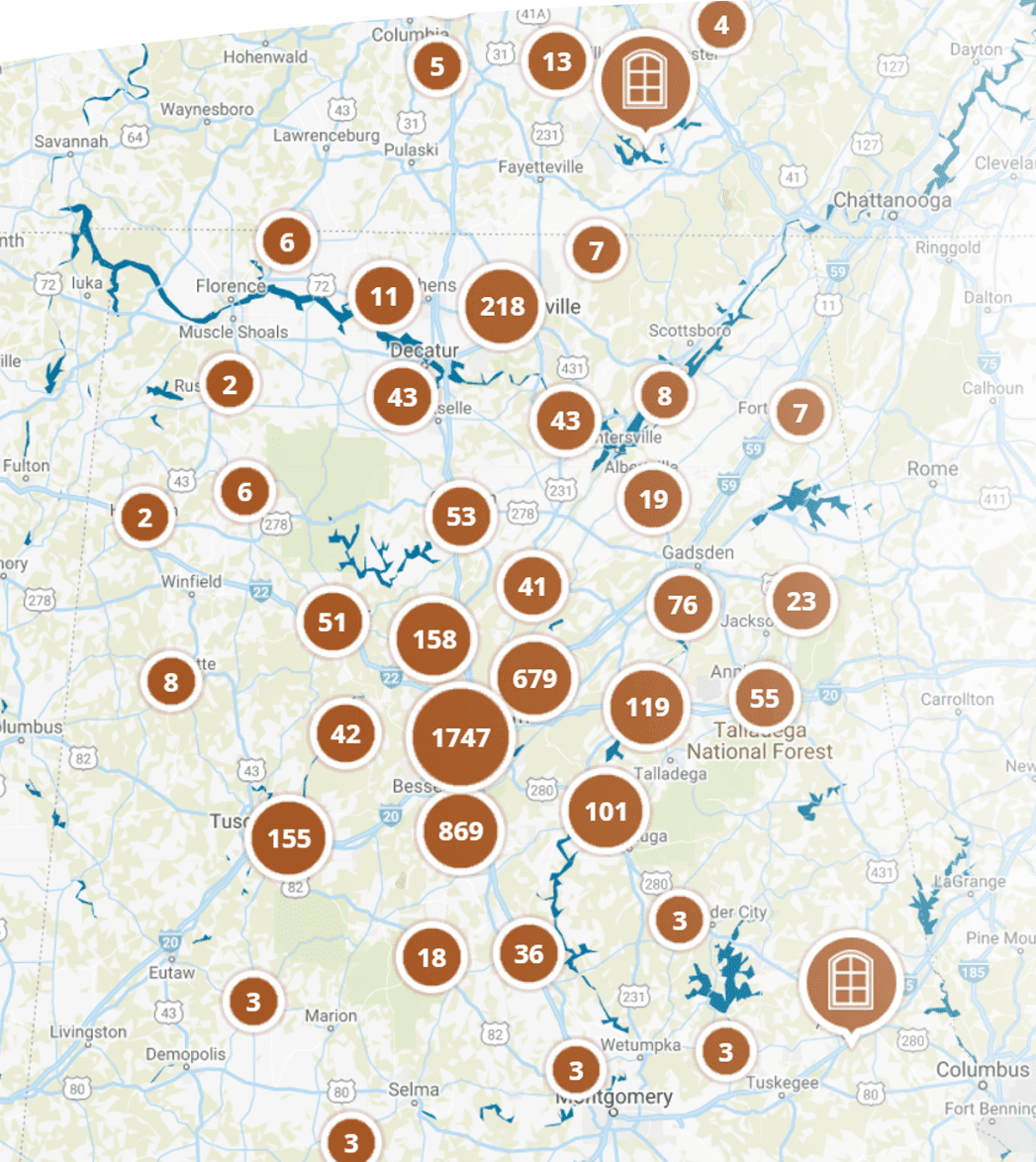
WE'RE NOT A CHAIN OR A FRANCHISE - WE'RE LOCAL
We are a family-owned business, which means you will be treated like you’re part of the family. When you call Durante, you will always speak to a friendly, live person who’s ready and eager to help.
Our Locations
